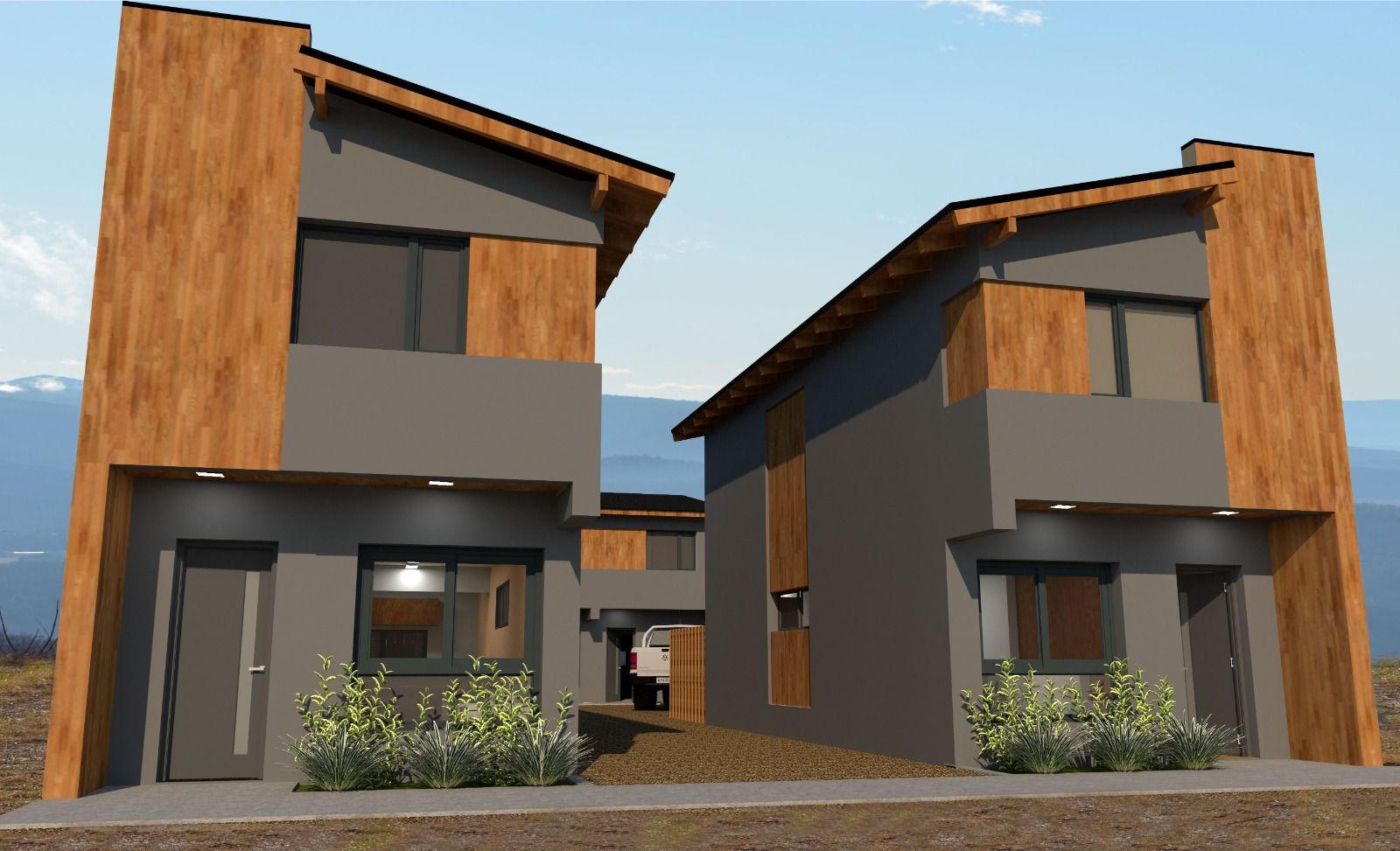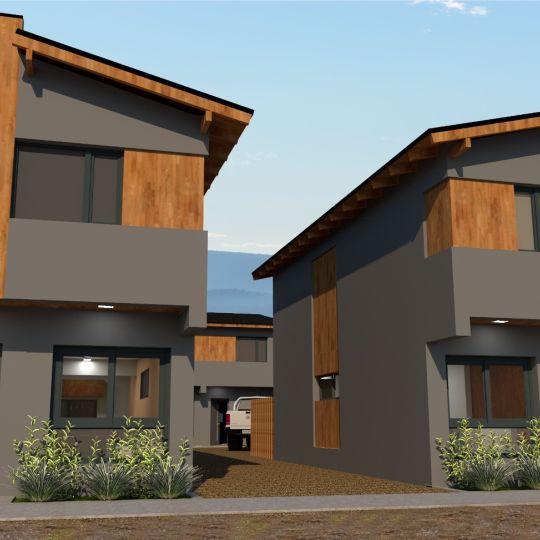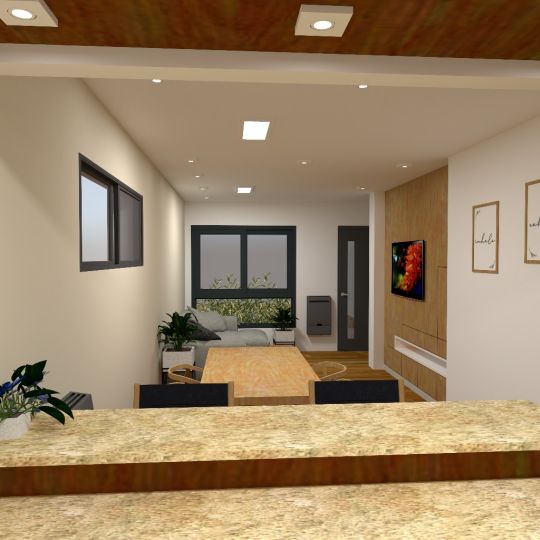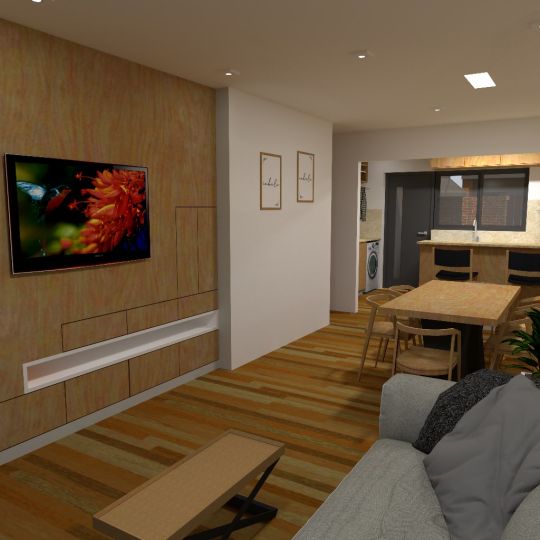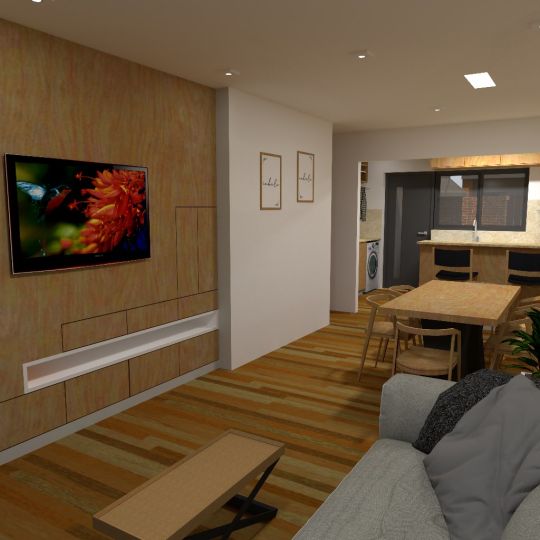Patagonia Develops
The ground floor features an open-plan living room, dining room, toilet, and kitchen/laundry area, integrated by a breakfast bar. The staircase leading to the upper floor is located next to the entrance.
On the upper floor, through a hallway, you enter bedroom 1, ante-bathroom, full bathroom and bedroom 2.
Each unit has a patio and a stove with a metal hood, which is accessed from the kitchen.
It has vehicle parking space for the duplexes located in the back.
-
Traditional construction system.
-
Anti-seismic structure made of reinforced concrete.
-
Wooden roof structure with black pre-painted sheet metal covering.
-
Hollow brick masonry with textured plastic plaster finish and wood-like siding.
-
The interior divisions of each duplex are of the Steel frame style, with an aluminum structure, glass wool and plasterboard.
Floors | Made of top quality Cerro Negro porcelain 61x61cm |
Countertops | natural granite in kitchen and laundry room |
Breakfast bar | of natural granite |
Kitchen | 4-burner stove with oven, Florencia Inox brand or equivalent |
Water heater | Escorial 80 liters |
Heaters | 2,000 calories in bedrooms and dining room and 4,000 calories in living room Coppens Brand |
Bell | with extractor fan in stainless steel kitchen 60 cm |
Carpentry | double glazed aluminum (DVH) |
Faucets | FV Arizona (indoor or outdoor shower panel) |
Sanitary appliances | Ferrum Bari Line |
Ladder | with wooden steps on a metal structure |
